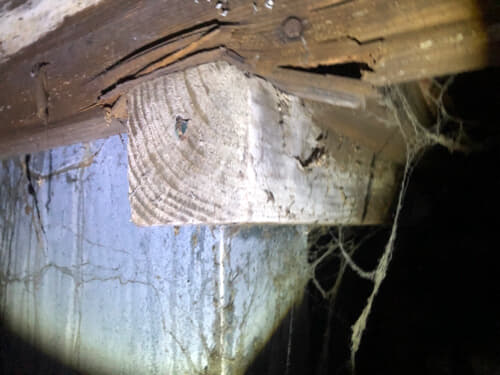
In the last twelve months, the average homeowner has spent $5900 on repairing their sagging floors. That is a sizable chunk of change, large enough to have a serious impact on a homeowner’s repair fund. It stands to reason that you would want a warranty on the work, to verify the quality of the repairs.
However, sagging floor repairs don’t come with much in the way of warranties. Even here at Acculevel, a family-owned and operated company that prides itself on its value and workmanship, the warranties on sagging floor repairs are limited. We’re a home repair company that specializes in foundation repairs and waterproofing; since our start in 1996, we’ve helped more than 35,000 homeowners restore strength and stability to their homes.
In this article, we’re going to explore the types of repairs needed for uneven floors, damaged floor joists, and the other sagging floor problems that you find in a crawl space. We’ll explain why most of this work is not covered by a warranty. And we’ll explore how you can protect your home from needing these same repairs again- with services that do come with a long-lasting warranty.
When you need to fix sagging floors, there are several possible issues. Depending on the severity and direction of the sloping floor, there could be a number of structural problems. We review these situations and repair methods in greater detail for you in our homeowner’s guide to crawl space repairs.

This comprehensive guide includes repair methods, costs, potential concerns, signs of foundation problems, and all of the other FAQs we receive from homeowners.
If your floor joists have deteriorated or developed wood rot, they will need to be sistered. You don’t replace floor joists, you reinforce them. Sistering is the process of placing a new joist next to the defective joist, and joining them together. Floor joist repair cost can vary depending on the severity of the damage, the materials used, and the complexity of the work involved
Floor joists are an integral part of your flooring structure. When your home is built and the flooring structure is in place, the subfloor is laid on top of it. Then your hardwood floors, tiles, or carpeting are installed on top of that subfloor. All of these pieces are nailed (and often glued) together. If you start pulling floor joists out of the support structure, you’ll damage everything those joists are connected to.
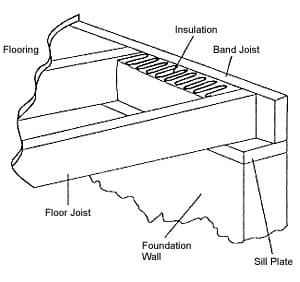
This is a diagram of your structural flooring system. (Image is courtesy of NCSU)
The band joist can also be called a band board or rim joist. This is another structural component that needs to be sistered, not replaced. The reason for this is different, however; band boards can’t be easily replaced because of their location.
Band boards are on the outside edge of your home, covered by siding or another facade like stone or brick. To access band joists, you have to excavate the affected section(s) and remove those exterior wall coverings. This is a messy and highly disruptive process, but it’s not any more efficient than sistering is. Sistering band joists is a less expensive way to make repairs without compromising on the quality of the repair itself.
The sill plate is the component attached to your home’s foundation wall. The ends of the floor joists and the main beam rest on the sill plate, making it a critical support for the overall flooring structure.
Unlike floor joists and band joists, a decaying sill plate does need to be replaced. A rotting or compressed sill plate will cause your floor to slope towards the outside wall. This also means that you have to be precise about the board you install to replace that sill plate. If it’s too tall, it will lift your floor too far up. This will strain the entire home, causing cracks in your drywall, sticking doors, and sagging floors towards the center of the house.
Once you establish the correct size of wood for the sill plate, you then need to transfer the weight of your home off of the sill plate. This requires using adjustable jacks and temporary structures to support the joists and beam during the repair. Please do not attempt to do this yourself. Done poorly, this could cause harm to both you and your home. Only a qualified contractor can make these repairs without risking major structural damage
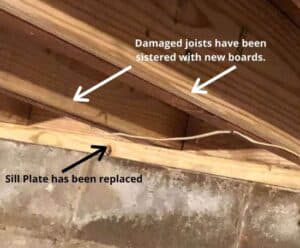
This photo was taken by an Acculevel team member after making repairs to a sagging floor.
The main beam, also called the center beam, is the largest single component in your home’s flooring structure. As the name indicates, this beam runs down the center of your home. In most cases, there’s a load-bearing wall built on top of this beam.
So when the main beam or its support posts are crumbling or rotting, your home’s floor will slope towards the center of the house. This is the most unpredictable flooring issue, because there’s more than one way this can be a structural problem. The uneven floors can be due to:
If your main beam has been damaged by insects or moisture, it should be replaced. While the original main beam is made of wood, we don’t recommend that you replace it with another wooden beam. As a best practice, Acculevel only installs steel beams.
Again, this is not an area for homeowners who like to DIY. Only a qualified foundation specialist should remove and replace such a critical part of your home’s overall structure. Your entire floor- your entire home- needs that beam to be properly and securely installed.
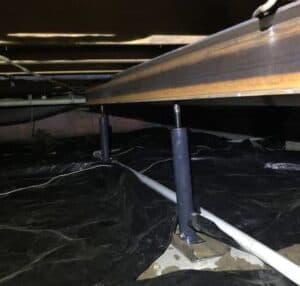
This photo was taken by an Acculevel team member after replacing the main beam and support columns.
The support columns can be built of concrete, brick, wood, or a combination of materials. They are expected to support a tremendous amount of weight. But over time they can decay or deteriorate, especially in a damp environment.
Another possibility is that they may be sinking, causing the beam to lower itself. Except in extremely rare cases, there’s no poured concrete floor in your crawl space. This means your support columns are built directly on top of the dirt beneath your home. If you have water getting into the crawl space, it can cause the ground to settle, shift, or erode.
The number of support columns can vary widely, from one house to another. As building codes and practices change over time, the “correct” distance between supports also changes. It’s entirely possible that your beam and its supports are all in good condition, you just need more of these supports.
This is especially likely if your home is more than 50 years old, has been substantially remodeled, or both. Homebuyers are attracted to features like granite countertops, spa-worthy bathtubs, and other high-grade finishes. But many of these things weigh more than their predecessors, and that’s a strain on the beam and its supports.
Acculevel has been repairing sagging floor problems since 1996. We’ve learned that the best and longest-lasting results don’t come from wooden posts or concrete columns. If we are going to add or replace main beam supports, we prefer adjustable steel jacks. These adjustable jacks are usually placed on top of concrete blocks, to distribute the weight of the home across a wider base.
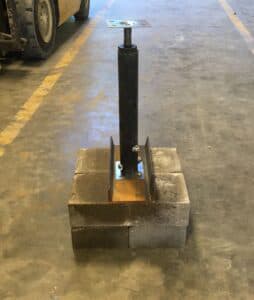
This photo was taken by an Acculevel project advisor in our workshop, to illustrate the ideal support replacement to homeowners.
We’ve spent six pages detailing the different types of sagging floor repairs that you might need. And now you’re going to be unhappy, because there’s only one warranty that applies to all of this reconstruction:
Adjustable steel jacks installed by Acculevel come with a 2 year warranty that includes 3 free adjustments over that time span.
That’s all there is. No honest contractor can promise you that wooden components aren’t going to mold, rot, or decay in the next “X” number of years. Because there is no way we can keep that promise. If someone does promise you that wooden beams, joists, or sill plates will remain perfect and intact for a given length of time? They’re lying to you.
The only way to be sure your sagging floor repairs will be free of moisture, termite damage, mold, and other structural problems is if you prevent these forces from happening.
You need your contractor to determine what caused the floor damage in the first place. The best possible course of action is to prevent the condition(s) from occuring again, forcing you to make the same repairs over and over.
If you have termite damage, or animals creating foundation issues, you’ll want to find an expert in that field. Generally speaking, a foundation repair contractor will ask you to complete the extermination or removal process before they make structural repairs. These treatments can be a safety hazard, if you don’t have the appropriate industry’s PPE (personal protective equipment).
And if there are any signs of water or moisture damage in your crawl space? It’s time to install waterproofing.
Waterproofing is essential because the number one cause of damage to your wooden flooring components is water in your crawl space. This can be aggravated by other factors, such as fiberglass insulation installed between floor joists. This type of insulation absorbs moisture, so it increases the water damage to your sagging floor.
Damaging insects like termites prefer to inhabit wood that has been softened by moisture. Damp floor joists are easier to “chew up” than healthy dry boards. Other pests looking for shelter will also choose a damp crawl space because it has a source of water. Even mold and bacteria prefer a damp environment, because moisture is necessary for their survival, too.
If you install waterproofing and control the excessive moisture getting into your crawl space, you decrease the appeal of your crawl space to all of these negative elements. As an added bonus, you will also significantly increase your home’s overall air quality.
Waterproofing includes two major components: water drainage and a sump pump. As a best practice, Acculevel only installs sump pumps with a battery back-up system. In the Midwest, the leading cause of power outages is severe weather. And what comes with severe weather? Heavy rains! You don’t want your sump pump to be without power when you need it the most.
The sump pump systems that we install are covered by a manufacturer’s warranty for 5 years. Acculevel will service these pumps, so that if you have any problems, we’ll repair them and act as the middleman between you and the manufacturer.
Most importantly, the Geochannel waterproofing system we install in crawl spaces is warrantied for the life of your structure. This will help protect your home from future water damage, and protect you from needing to repair sagging floors in the future.
Waterproofing is an excellent way to protect your home from future water damage. But if you have concerns about air quality, or want to be certain your crawl space will stay clean and completely dry? Then encapsulation is the way to go.
After waterproofing is properly installed in the ground below your home, encapsulation liner can be put into place along the foundation walls and floor.
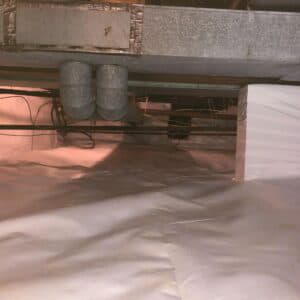
An Acculevel team member took this photo, after encapsulating a customer’s crawl space.
In the picture above, you can see that the liner is in place, covering the ground and foundation walls. On the right hand side of the photo, you can also see one of the concrete support posts. The liner is wrapped around each of these supports as well.
The goal of encapsulation is to completely seal the inside of the crawl space, so that it is an almost sterile space. The liner keeps water from intruding; it’s routed into the geochannel water drainage that removes it from your home. Some homeowners even use their encapsulated crawl spaces as additional storage for seasonal clothing or decorations.
The encapsulation liner we use at Acculevel is an inorganic, puncture-resistant woven liner that is 100% virgin resin polyethylene. This makes it a high grade product that is suitable for use in both residential and commercial buildings.
A whole-home dehumidifier is another excellent addition to protect your home, and help maintain air quality. If you are going to have your crawl space encapsulated, a dehumidifier should be installed to control any condensation that could form on the liner. (Condensation forms when there’s a significant difference between the temperature inside and outside of your foundation.)
Encapsulation is warrantied for 25 years. Dehumidifiers have a 5 year manufacturer’s warranty.
It’s important to be a well-informed and knowledgeable consumer. To help you learn more about us and our competitors, we have a detailed warranty comparison for you.
Not sure what else you need to know when you’re trying to hire a foundation specialist? We have a guide to questions you should ask a contractor that provides our answers and points out when an answer should be a “red flag.”
Many homeowners have questions about the actual process of sagging floor repair. We explore the more minute details and additional concerns about how the repairs are made.
If you’re not sure if you have foundation issues, water damage, or other structural concerns? Use our DIY foundation inspection checklist to assess your floors, foundation, and the property surrounding your home.
If you’re not able to access your home’s crawl space (or just really don’t want to!), you can also sign up for our Home Inspection Program.
Do you live in our service area? Based out of Rossville, Indiana, we cover all of the Hoosier State and portions of the surrounding states as well. (Check our interactive service map here.) Give us a call, and we’ll schedule a free in-home assessment with one of our friendly and experienced project advisors.
Your project advisor will discuss any signs of foundation issues, water damage, or flooring problems, then thoroughly evaluate your house for additional details. They will then discuss their findings with you, review the repair options and help you determine the right repair plan for you and your family. At Acculevel, our emphasis is on providing whole-home solutions: a repair plan that fixes both symptoms and the cause of those symptoms. This is the ideal way for us to help you preserve and protect your home for the future.
[DISPLAY_ULTIMATE_SOCIAL_ICONS]