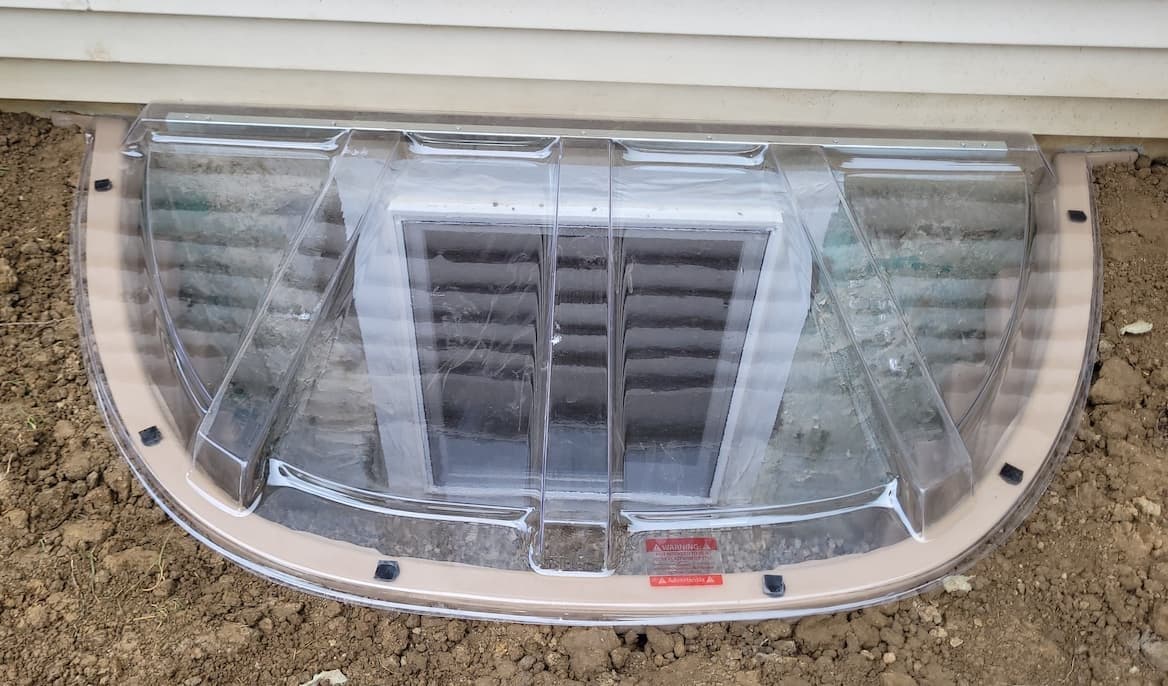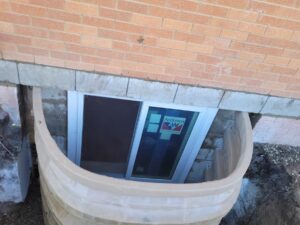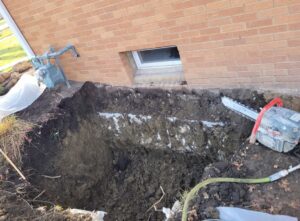Top 7 FAQs About Basement Egress Windows

Interested in adding an egress window to your basement, but don’t have time to read our comprehensive twelve page guide, Egress Windows: Ins and Outs for Homeowners? If so, this is the just the article you need!
Acculevel has been helping homeowners protect and preserve their homes since 1996. We specialize in foundation repairs, waterproofing, and resolving health and safety concerns. Founded by Andy Beery, we are a family-owned and operated company based out of Rossville, Indiana. Our service area includes all of Indiana and portions of the surrounding states.
Our goal at Acculevel is to provide a whole-home solution that addresses all of your concerns. A significant part of meeting that goal involves answering questions that we hear from homeowners: thoroughly, honestly, and directly. In this article, we tackle the top seven most frequently asked questions about egress windows and their installation.
What Size Egress Window Should You Install?
The ICC standards for an egress window require a window opening to be 5.7 square feet. The window has to be at least 24 inches tall and 20 inches wide, and it cannot open in a way that interferes with the exit path. This means a proper egress window will either swing inward into the basement, or slide across the opening.
Acculevel only stocks one size of egress window, which is a 48 x 48 sliding model. At 16 square feet, this significantly exceeds ICC regulations. Installation of this window comes with exterior seal and trim around the window frame; the interior trim is left for the homeowner, so they can match the surrounding decor as they like.
Will You Need a Lintel Built For Your Egress Window?
A lintel is a beam placed across the top of an opening in a wall, usually over a door or window. Lintels are needed because these openings are not designed to be load-bearing. The lintel supports and disperses the weight of the structure across the wall, to compensate for the “gap” in the wall’s structural integrity.
Lintels are usually made of wood, steel or concrete, depending on the home’s design. Because an egress window is an added opening or gap in your basement wall, it’s essential to make sure the window doesn’t compromise your foundation’s strength.
If your home’s foundation is poured concrete, adding a lintel over the egress window is not necessary. All of the basement is in one solid piece; removing a portion of it doesn’t change that.
But if you have a brick or block foundation, we will need to add a lintel to compensate for the missing foundation pieces. We create a lintel by connecting multiple blocks with rebar, and installing it above the window.

This photo was taken by an Acculevel crew member during window installation.
What Are the Restrictions on Egress Window Placement?
Another factor we need to consider when installing an egress window is the exact location. Homeowners usually have preferences for where these go, and we want to accommodate this whenever possible. But like the need for a lintel, sometimes the structure requires us to modify our expectations.
If we’re installing our standard size egress window, we need to cut a hole in the wall that is 51 x 51 inches. (The added space is needed for the window framework and seal.) The wall itself must be in good condition, free of bowing or shearing. Acculevel also requires that an egress window should be placed at least 3 feet from the corner to maintain structural stability.
We also have to accommodate another ICC regulation; the bottom of the window cannot be more than 44 inches from the floor. This is specified because persons of all ages and heights need to be able to use the egress safely. If it’s too high off the floor, it can interfere with accessibility.
Once we know the optimal location for the egress window, we have to evaluate the space as a whole. Before installation, you may need to move or relocate amenities like electrical wiring, ductwork, sewer or gas lines, etc.
Want to see a real-life demonstration? Watch our egress window playlist on YouTube:
How Is An Opening For An Egress Window Created?
In many instances, the egress window is going into the basement in place of an existing window. Of course, your standard basement window is significantly smaller than it needs to be for egress purposes. To expand the opening in the wall, the crew will need to cut the concrete.
This removal is substantially easier for concrete block foundations, because the blocks provide natural seams for the cuts to follow. The building material (block or poured) is one of the deciding factors that affect egress window pricing. Poured concrete is a single, more cohesive unit. This makes it more difficult to cut, and takes substantially longer.
Regardless of material type, the cuts are made by gas-powered concrete saw with steady water flow. Our first priority with such power tools is safety. But the cleanliness of your home is important to us, too. Our crews will place plastic sheeting across the basement floor, to limit the potential water spray inside your home.

This photo was also taken by an Acculevel crew member during installation.
What’s The Best Way to Excavate For The Egress Well?
In the photo above, you can see the crew is in the process of excavating the yard to make room for the egress window well. The exact depth of the well can vary, depending on a variety of factors like the amount of basement above ground, how much your yard slopes, etc. But we estimate that the average installation will displace approximately 9 yards of soil.
Obviously, it is much faster and easier for the crews, if they can use an excavator for digging. Excavation by hand adds time (and expense) to the installation process. Our crews try to minimize the impact to your property by driving machinery over sheets of plywood, to prevent deep ruts from forming. If your yard is fenced in, consider temporarily removing a section to allow this machine access. (Check with your project advisor if you need us to do this for you.)
What About The Displaced Soil?
Nine yards of soil is a very large pile of dirt. We put down plastic sheeting and empty the soil onto it, to reduce the mess on your lawn. Some of the soil will go back into the ground, to fill in around the well, but most of it will be left over.
It is entirely up to you to decide what we do with it. If you have a landscaping project in mind, or have a neighbor who does? We are happy to leave the material on your property- it is your dirt, after all! If this is the case, please let your project advisor know. Otherwise, the crew will haul it away after the job is completed.
And if you want us to remove the excess soil from the job site? Again, easy access to the job site will be critically important. Our crew members will haul the dirt by wheelbarrow to the truck if they have no other choice, but this is the worst case scenario. Manual labor slows down our efficiency, and makes the job take longer than we’d like. We would much prefer to drive the trailer (across plywood) closer to the dig site.
How Do You Prevent Water Intrusion In An Egress Window?
Before the window well is installed, a thick layer of gravel is spread from the footer (the base of your foundation) upward to the bottom of the well. This provides a natural and free-flowing drainage path that leads directly to the exterior drain tile around your home.
We also strongly recommend that you have a “lid” installed over the well. All of our egress windows include your choice of cover: rebar, mesh, or polycarbonate. A cover is essential to prevent injuries from children or pets falling into the well; the solid polycarbonate will also block water and falling debris.
Will An Egress Window “Pay For Itself” In New Equity?
The answer to this is probably. But it will depend on what type of room or living space you’re creating in the basement. It can even be the deciding factor, if you’re adding something a prospective buyer considers invaluable.
Generally speaking, if you add a fourth bedroom to your home, the ROI (return on investment) is approximately $20,000. Please note that I specified a fourth bedroom; a basement bedroom is less desirable if it’s the second or third bedroom of the home. Parents usually don’t want a young child that far from the master bedroom.
But if a family has older children or teenagers, a basement bedroom is often desirable. A popular variation of this is an independent suite that can house an older relative, college student, or even act as a rental property. You may also get good results from a home office or movie studio, depending on the interests of your buyer.
Are You Ready To Maximize Your Basement’s Potential?
Adding a finished space in your basement will increase your home’s functionality and potential resale value. When you include an egress window as part of your renovations, you ensure the safety of your family in the event of an emergency (and meet ICC building code requirements).
To get started on an egress window installation, you should have your foundation evaluated by a professional. A good quality contractor can help you determine if your home needs any repairs, then recommend the ideal window placement.
If you live in our service range (Indiana or the surrounding area), contact Acculevel. You can reach us by phone at 866-953-1501, by emailing [email protected], or through our website request form.
We’ll schedule an appointment for you with one of our knowledgeable and experienced project advisors. They’ll meet with you, learn more about your project and plans, then thoroughly evaluate your home. Once the assessment is complete, they’ll review their findings and provide you with a whole-home solution to guarantee your project is a success.