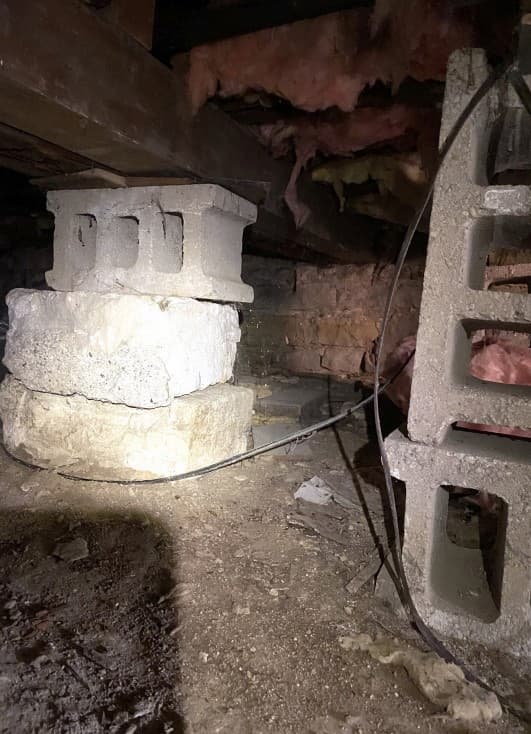
I’ll bet you already know this, but I’ll say it just in case: floors are not supposed to sag or slope. They should be straight, plumb, level, and stable. So if your floor sags towards the center of your house, this is a clear sign of trouble.
The main beam (sometimes called a center beam) is the main component of your flooring structure. Its job, as the name suggests, is to hold up the center of the floor. So if your floor is weakening at the center, it means either the beam is failing, the support columns under the beam are failing, or both.
Started by Andy Beery in 1996, Acculevel specializes in foundation repair. Over the last few decades, we’ve restored strength and stability to sagging floors for thousands of Midwestern homeowners. We understand that your home is your greatest investment, and that it provides safety and comfort for you and your family. At Acculevel, we believe everyone deserves a healthy home.
In this article, we’re going to answer the most commonly asked questions our customers have about floor stabilization and beam repair.
I mentioned earlier that the main beam holds up the center of the flooring. In the illustration below, you can see the joists span the home, from one end of the home to the other. The main beam runs perpendicular to the joists and is usually placed in the middle or center of your home, so that it holds up the joists as they ‘stretch’ across the floor.
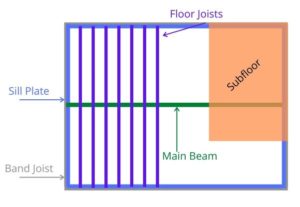
The main beam is a very large timber, which is held up by support columns. These columns are usually made out of concrete, but in older homes the columns may be brick or even wood.
When the support columns degrade, or the main beam rots, the center of your floor starts to sag.
Generally, the best way to repair a main beam or its supports is through replacement. Whether made of wood or concrete, once the component starts to break down, it’s going to continue to degrade or rot. This also means that you should address the issue as soon as you become aware of it. The longer the problem persists, the more expensive the repairs.
But because there is so much literally resting on top of your main beam, replacement needs to be done with maximum caution. Before anything is removed, temporary steel jacks should be installed to hold up the joists and subfloor. These jacks take over supporting your flooring during the removal and replacement process.
The old wooden beam will be taken out, and replaced with a new steel I-beam. Some contractors will replace an old failing beam with a new wooden one, but we strongly recommend the new beam be made of steel instead.
If the support columns are failing, Acculevel installs steel jacks in their place. Something you need to keep in mind: the floor in your home does not drop overnight. The supports and/or beam have been gradually sagging over an extended period of time.
This gradual shift means the beam cannot be “shoved” back into its original location all at once. A sudden change like that would cause significant structural damage to the rest of your home, because all of the flooring has been slowly shifting with the sinking beam. Instead, we recommend adjusting (lifting) in small increments; our warranty covers 3 adjustments over 2 years.
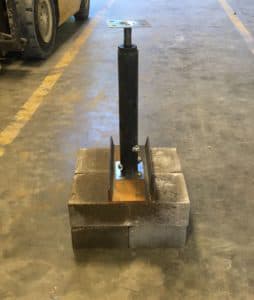 This photo was taken by an Acculevel project manager in our workshop. This is an example of what a jack installation looks like.
This photo was taken by an Acculevel project manager in our workshop. This is an example of what a jack installation looks like.
As they say on tv, please do not try this at home. There are major structural risks involved in these types of repairs, and your insurance agent is not going to be pleased if you accidentally cause your floor to cave in.
Many times, contractors like Acculevel are called out to homes because a previous homeowner has attempted their own repairs. You can’t sell a home with makeshift support columns; home inspectors will flag this type of DIY repair every time.
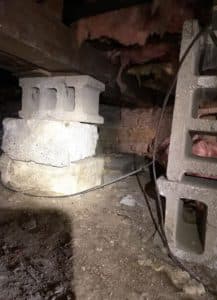 BEFORE: This photo was taken by an Acculevel project manager during a free estimate appointment. The failing beam has been temporarily shored up with blocks of concrete and wooden shims. This was flagged by a home inspector when the home was being sold.
BEFORE: This photo was taken by an Acculevel project manager during a free estimate appointment. The failing beam has been temporarily shored up with blocks of concrete and wooden shims. This was flagged by a home inspector when the home was being sold.
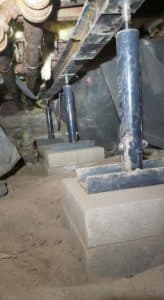 AFTER: This photo was taken by a crew member after the beam and jacks were installed.
AFTER: This photo was taken by a crew member after the beam and jacks were installed.
There are instances where DIY repairs are safe and achievable; we offer a free tutorial on how to extend downspouts, for example. But major structural repairs are not a good arena for experimenting.
Our goal is to provide homeowners with the information they need to make the best decisions for themselves and their homes. Everyone should be treated fairly and with respect, and deserves quality customer service.
If you need to hire a contractor, we encourage you to use our guide, Questions to Ask a Contractor. The article explains why we recommend these questions, provides Acculevel’s answers, and comes with a downloadable version you can use to interview any contractor.
We also want to offer you our DIY Foundation Inspection Checklist. This free resource is based on our own 21 Point Inspection service, which we charge $500 for a 5 year plan. It clearly walks you through your home’s foundation, flooring system, water drainage, and property. Using this can help you catch potential issues early and address them before they escalate into expensive repairs.
You should find an experienced foundation company, and make an appointment. Before you sign a contract for any service, we urge you to always verify the company is reputable, insured, and accredited by the Better Business Bureau.
If you live in Indiana or the surrounding states, contact Acculevel. If you have noticed any problems and would like an evaluation, you can request a free estimate. An experienced project manager will examine the areas of concern and recommend the best course of action for you, to keep your home strong and healthy for years to come.
[DISPLAY_ULTIMATE_SOCIAL_ICONS]