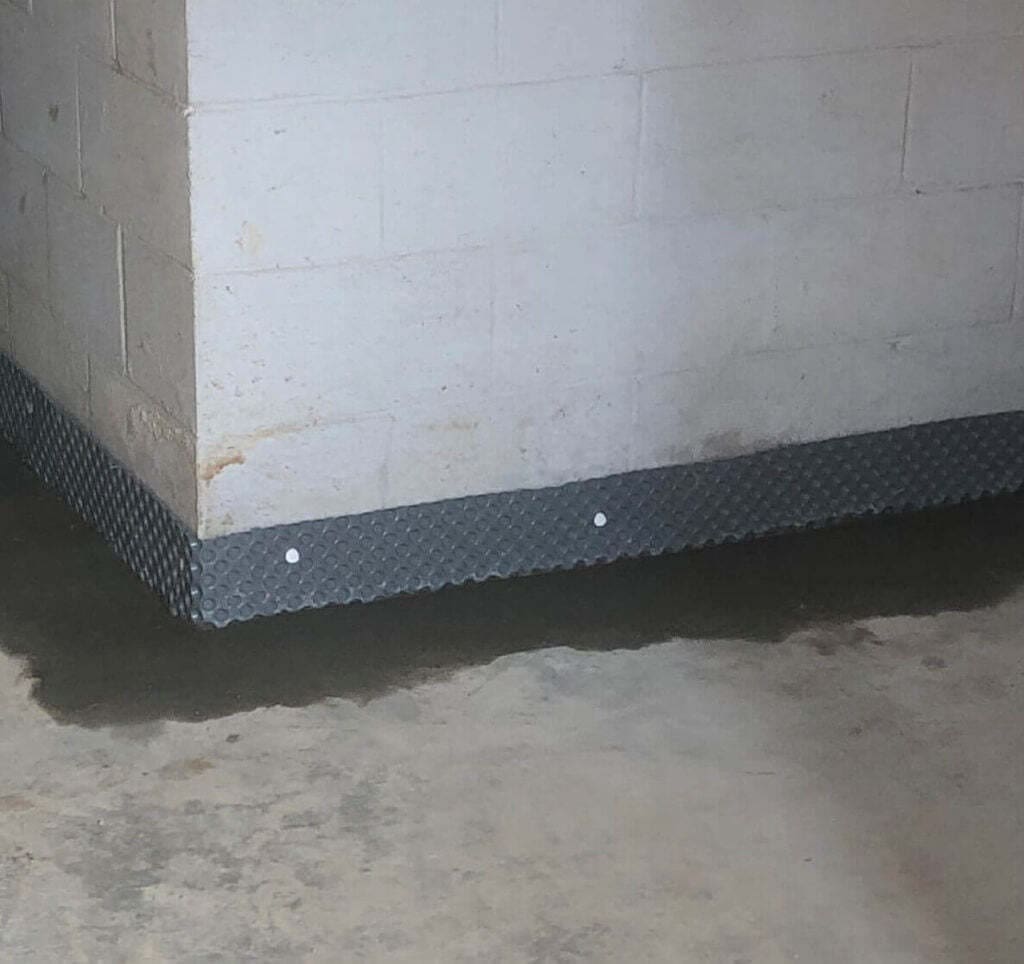
Originally posted 6/25/20, updated 12/15/22
You’re a good homeowner. You clean your gutters, change the filters in your furnace, check the batteries in the smoke detectors, all the usual smart preventative measures. But then you find water in your basement or crawl space. Now what? If you’re like most of us, you go online and start researching the options.
It can be overwhelming, and more than a little frustrating. All those contractors selling you on their “best” system and why you should choose them, while they don’t explain how they work or what they cost. How are you supposed to make an informed decision without information?
We’re going to help you with that. Acculevel has been doing basement waterproofing and crawl space repair since 1996. Acculevel is family-owned and operated, and educating our customers is one of our top priorities as a responsible and ethical company.
We want you to understand what waterproofing method we’re using and -more importantly- why we’re recommending that specific one to you. In this article, we’re going to illustrate the types of flooring available in most homes, and why your floor is the determining factor.
This is the most common basement type, here in the Midwest. When your home was built, the construction company poured concrete footers then built the foundation walls on top of them. The concrete floor was then poured between the walls, on top of the exposed footer.
(All drawings and photos are courtesy of the author, who freely acknowledges she has zero skill in illustrations or photography.)
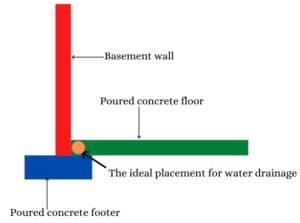
The best waterproofing method for this is a water tunnel. The concrete floor next to the wall is broken up, the drainage is laid on top of the footer, and a new concrete floor is poured over the drainage. Water tunnel looks like this: 
You’ll notice that there’s no bottom to this “tunnel.” This is because it’s going to sit directly on top of the footer; the footer will serve as the base instead. At Acculevel, water tunnel costs approximately $67-$81 per foot. It also comes with a life of structure warranty.
For water tunnel drainage, you need a basement floor that is at least 3 inches thick. If your basement floor is thinner than this- or your footer has decayed or eroded too much to support it- the best option will be fast track drainage.
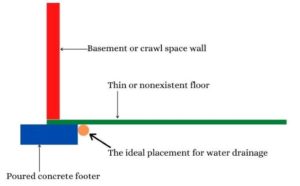
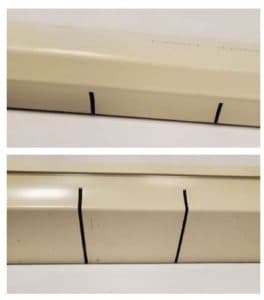
Fast track drainage does have a bottom, because it can’t rely on the footer to form the base. There are slits cut into the bottom piece, to help water move through the drainage. This drainage type costs approximately $76-$92 per foot, and is also warrantied for the life of your structure.
It’s rare for a basement to have a dirt floor, but it’s very common for crawl spaces. In these instances, the drainage needs to be placed next to the footer (the diagram for Thin Basement Floors applies here as well).
The best water drainage type for dirt floors is geochannel. 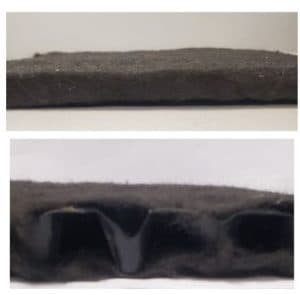
I assure you the pictures are in focus! Geochannel looks fuzzy because it’s wrapped in a layer of carbon fiber material. This material filters out dirt, rocks, and other debris in the crawl space, which allows the water to flow unimpeded through the channels. This drainage type costs $25-$35 per foot. Like both water tunnel and fast track, it is warrantied for the life of your structure.
As the heading indicates, monolithic basements are not common building practice in the Midwest. The construction method is unusual; instead of pouring concrete footers, the builder skips a step. They pour the footer AND THE floor at the same time, so it’s one (monolithic) piece. The walls are then built on top of it.
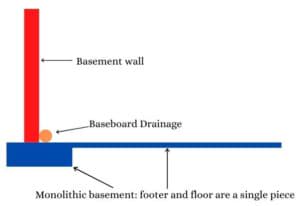
The only option for water drainage is baseboard drainage. This is because we can’t break up the floor near the wall. (If we do, we’re damaging the footer!)
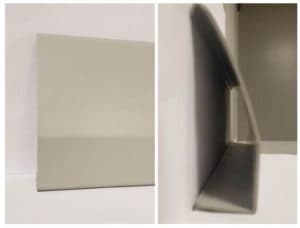
Baseboard drainage looks a lot like the baseboards in your home, at least from the front. As you can see from the side view, it’s hollow to allow water to flow through it. This drainage type is cheaper than fast track or water tunnel, at $50 per foot. But it also has a much more limited warranty- it’s only guaranteed for 10 years. Since it can’t be embedded in the floor of your basement, it can only be glued in place.
If you have a concrete block basement wall, determining floor type is pretty easy. Look at the base of the wall (the bottom row of blocks). Can you see only a portion of the first block? Then you have a standard floor, because the wall was built on the footing before the floor was poured.
But if you can see the entire bottom block, this indicates the wall was built AFTER the floor was poured. That indicates a monolithic foundation.
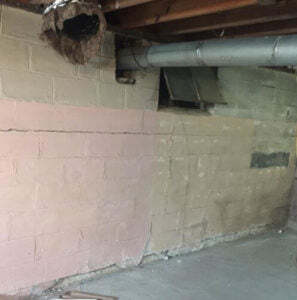 This picture was taken by an Acculevel project advisor during a routine free estimate. When you look at the base layer, you can only see part of the block.
This picture was taken by an Acculevel project advisor during a routine free estimate. When you look at the base layer, you can only see part of the block.
The basement has bowing walls and needs prompt repair, but it’s not a monolithic foundation.
Unfortunately, if your basement walls are poured concrete, there’s no easy way to determine if the foundation is monolithic. You might be able to see a lack of seam in the corner, which is usually formed when the floor and wall meet. But there’s no way to be certain; you may not discover it's a monolithic pour until you attempt to install a water drainage system.
Then it’s time to find an experienced local waterproofing company, and make an appointment. Before you sign a contract for any service, you should always verify the company is reputable, insured, and accredited by the Better Business Bureau.
If you live in Indiana or the surrounding states, contact Acculevel. We provide free estimates to all of our customers. One of our experienced project advisors will evaluate your home and recommend the best course of action for you.
[DISPLAY_ULTIMATE_SOCIAL_ICONS]