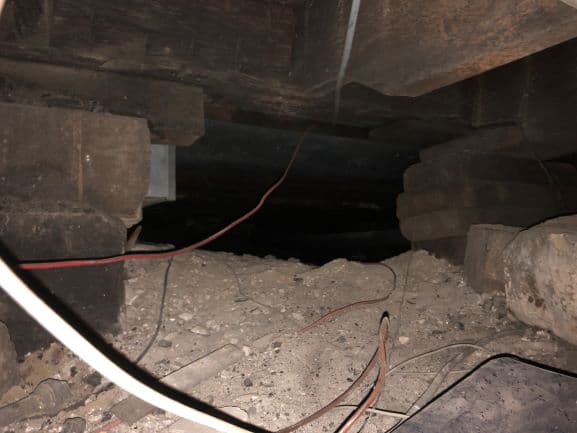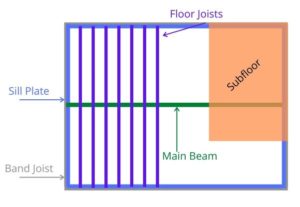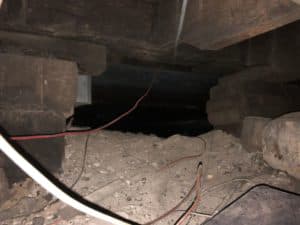Sagging Floors: Answering Your Questions about Our Repair Methods

Floors are going to creak a little bit. That’s a natural side effect of the house settling, seasonal changes in the air, and even the natural process of aging wood. But they should remain level- or very close to it- for generations. So if your floors are sagging or sloping, this is a clear indication that something is wrong and needs to be made right. As a responsible homeowner with a budget, you’re doing your “homework.” You’re online researching signs and symptoms, possible causes, repair companies…maybe you’ve scheduled (or received) some estimates.
But you still have questions, and I understand why. Of all the repairs we make, sagging floors are the hardest to explain. There are multiple components involved, which can’t all be repaired with the same method, and those repairs aren’t always the one-and-done quick fix that we would like.
At Acculevel, we specialize in foundation repairs and waterproofing. We’re a family-owned and operated company, run by founder and CEO Andy Beery. We’ve corrected sagging floors for tens of thousands of homeowners throughout the Midwest, and we believe all homeowners deserve clear, honest, and precise explanations in layman’s terms. After all, how can you make an informed decision without information?
In this blog, we’re going to answer the three most often asked questions from homeowners regarding sagging floor repairs. We’re also going to provide resources for you to read or watch, so you can get further details as we go.
Why Don’t You Replace Floor Joists?
Floor joists are the supporting boards that span from one side of your home to the other. They rest on the center beam in the middle, and on the foundation walls at the ends. When floor joists decay, your floor will develop dips or low spots.
 A simplified illustration of your wooden flooring structure, as viewed from above.
A simplified illustration of your wooden flooring structure, as viewed from above.
The repair method for joists is “sistering.” This means a new board is placed alongside the existing joist, and attached to it. The new beam then shoulders the weight load that the original joist carried.
Floor joists are connected in multiple ways to your flooring structure. The ends of the joist rest on the sill plate, the center of the joist is set on the main beam, and the subfloor is built on top of the joists. The subfloor is the catch, however. It’s not just nailed to the joist; builders often glue it down and then nail it in place. After the subfloor is secured, your tile, hardwood flooring, or carpeting is laid.
If a contractor removes the joists, they could damage the subfloor- and maybe your flooring also. This is a less than ideal situation- you hire a contractor to fix a problem, not create a new one for you! So it’s faster, easier, more efficient, and creates less damage to sister the joist instead. Want to know more about the components of your flooring structure? We have an article that describes each piece and the repair method it needs.
Why Are You Recommending Waterproofing to Fix the Floor?
If your floor is sagging, it’s because a part of the flooring structure is damaged. While there are several potential causes for this damage, the most common one involves a wet crawl space. This means that repairing only the flooring is a short-term solution. You’ll fix the problem for now, but it will eventually happen again.
That’s why we recommend water drainage systems in addition to flooring structure repairs. Yes, it will add to the initial repair cost. But spending the additional money to waterproof your crawl space now, means not paying for the same flooring repairs again later. We urge you to consider waterproofing an investment in your home’s structural stability and increased air quality. We explain why a dry crawl space is better for you and your home in this article.
Can You Explain Floor Jacks to Me, Please?
What Are Floor Jacks?
When your home was built, the main beam originally rested on support columns. Depending on the age of your home, these may be constructed of wood, brick, steel or concrete. If your floors are sloping towards the center of your home, this indicates that the beam itself is failing, or that the columns are. When a beam itself is decaying, a steel beam is used to replace it. If the columns are weakened or decaying, steel adjustable floor jacks are used in their place.
Something to keep in mind, if you have an older home: in some instances, the components may still be in good shape, but the columns are spaced too far apart. Those houses weren’t constructed when heavier pieces like pool tables or granite countertops were commonplace. If this is the situation, additional jacks are installed to redistribute the weight load.
 This photo was taken by an Acculevel project manager during a free estimate appointment. The beams and support columns both need replacing.
This photo was taken by an Acculevel project manager during a free estimate appointment. The beams and support columns both need replacing.
Why Isn’t My Floor Level Immediately? Why Do the Jacks Need Adjustments?
When a contractor installs floor jacks, they don’t immediately try to raise the beam to its original position. As I mentioned while explaining floor joist sistering: you hire a contractor to fix a problem, not create a new one. And if the jacks are cranked up the maximum needed distance in one go? You are definitely going to have problems.
Odd as it may sound, wood has a memory. Concrete is more brittle and cracks when it tries to flex. But wood has some measure of flexibility: it can bow, twist, warp, or even bend. Over the years, your flooring structure has slowly compressed and shifted to adapt to the changes in your home. That floor will resist being forced back up into an earlier position- and if it is pushed too far too soon, parts of it may crack or break.
Instead of trying to force your floor back into position, the jacks are instead used to gradually lift it. It’s the difference between nudging a shy child towards other children or shoving your brother into the pool. The first encourages something positive, like making a friend; the second is likely to cause significantly negative results, or even a fight- especially if he had his new cell phone in his pocket.
At Acculevel, after the initial installation we recommend up to three adjustments over the next two years (roughly every 6 months) until the floor has been lifted to its optimal position. Please note that it may not be possible to return it to its entirely original position.
Additional Resources
For more information about waterproofing and its costs, we review the components and pricing here.
Concerned about the air quality in your home? This article explains what you need to know, and changes you can make to improve air quality from the ground up.
If you’re worried about staying on budget (and who isn’t?!); we have a blog that provides the three steps needed to get the best pricing possible.
Project manager Greg Backus provides more information:

Do You Need Repairs on Your Sagging Floor?
If so, then you need to find an experienced local contractor, and make an appointment. Before you sign a contract for any service, you should always verify the company is reputable, insured, and accredited by the Better Business Bureau.
If you live in Indiana or the surrounding states, contact Acculevel for a free estimate. An experienced project manager will evaluate your home and recommend the best course of action for you, to keep your home strong and healthy for years to come.