Home Renovations: Preparing to Finish a Basement
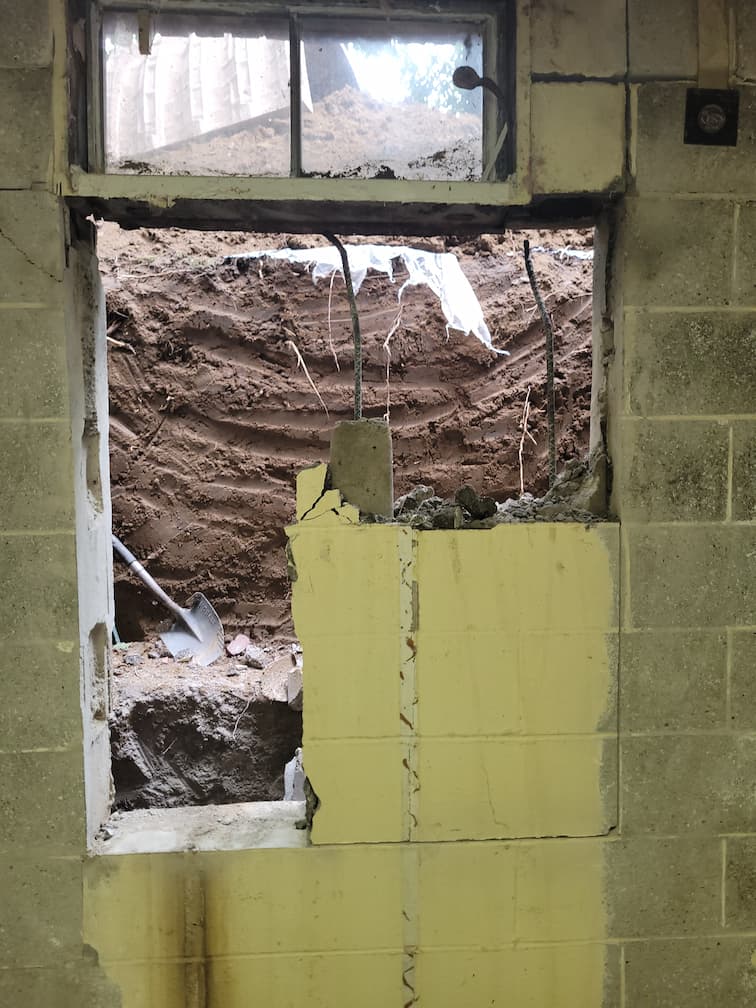
Since I started writing this educational blog in 2019, we’ve covered a wide variety of topics. For the sake of clarity, we usually limit ourselves to exploring one service at a time.
But Acculevel specializes in both waterproofing and foundation repair, and sometimes our customers need a combination of these offerings. In this article, we’re going to review a renovation project that demonstrates how a homeowner can need multiple services to achieve their end goal.
This particular homeowner wants to finish their basement, but there are some challenges involved. Water has been getting into the basement, and the outside wall is cracked and beginning to bow. The homeowner also needs to install an egress window, so that anyone in the basement has a secondary exit in case of fire.
To make things more complicated, the bowing wall is the best location for the egress window. It’s not the only exterior wall, but it already has a window opening and the customer’s preference is to install it there. This means we’ll need to straighten the wall, not just stabilize it.
To begin, here is the home at the start of the project. You can see that the current window well is almost completely hidden.
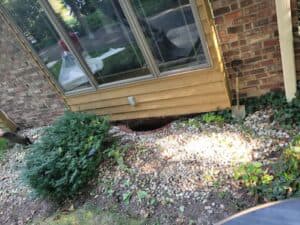
All of the photos in this article were taken by Acculevel team members or the project advisor.
In this next photo, you can see the outside wall is curving inward at the base. The inside wall has developed a long horizontal crack in this same location.
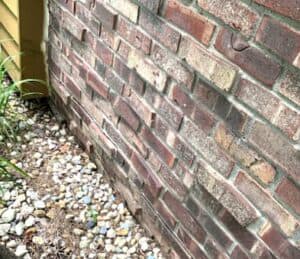
Before we can begin working, we need to protect the home against movement. We start by transferring the load from the existing sill plate to a temporary beam and floor jacks. This relieves the vertical pressure of the house, and ensures that the home itself is fully and supported and secure.
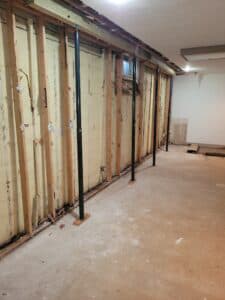
Now we need to relieve the pressure on the wall from the outside, which has created the long horizontal crack.
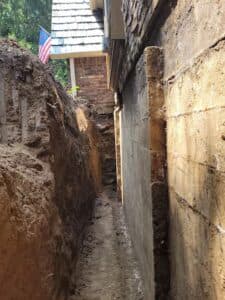
By removing the ground outside the wall, we accomplish two tasks simultaneously. First, we alleviate the pressure on the wall so it can be straightened. Second, we excavated a large enough space to make room for the new egress window well.
Now we can start the wall straightening process, which has to be done slowly and carefully to minimize the chance of damaging the foundation.
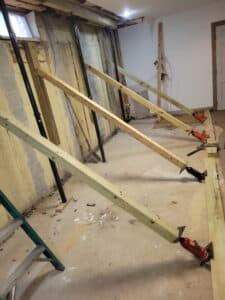
In the above photo, we have attached anchoring boards to the floor. These anchors will maintain steady pressure. Jacks are placed between the anchor and the braces. (The braces are 4 x 4 posts that are leaned against the wall.) The jacks are then slowly adjusted to push the braces, which push against the wall until the wall is once again plumb, or upright.
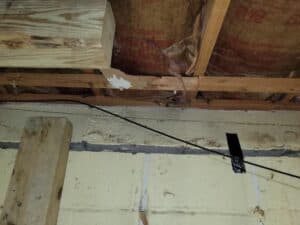 | 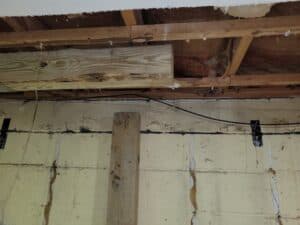 |
These are pictures of the crack in the wall, before and after the wall has been straightened. As the bow is pushed out of the wall, the crack has closed.
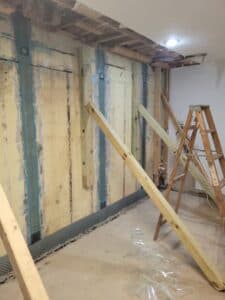
Once the wall was straightened, we installed carbon fiber straps to strengthen the wall. Walls that have cracked and bowed are likely to do so again. Carbon fiber straps prevent this from happening. They are not beautiful to look at, but they can be painted over if the homeowner chooses. In this case, they plan to cover the wall with drywall, so the lackluster appearance of straps doesn’t matter.
You’ll also notice the gravel along the perimeter of the floor. This is where we’ve removed a narrow strip of concrete and installed water drainage below the floor.
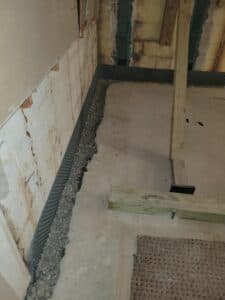
Here’s a better look at the water drainage. We will pour new concrete over the drainage, when we return to remove the braces. The braces have to be left in place for a few days, until the epoxy on the carbon fiber straps has completed cured (dried/set).
Now that we have the wall restored and secured, it’s safe for us to widen the window opening and install the egress window well.
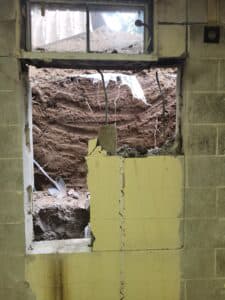 | 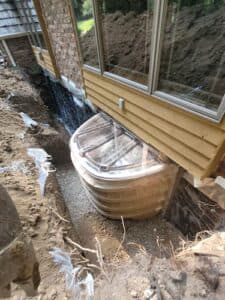 |
On the left, you can see how the crew is cutting out the concrete blocks to make an opening for the window. They will also remove the top section, where the original smaller window is located.
On the right, you can see how the well has been installed and covered. This new larger window will let in more natural light, in addition to providing a safe exit to anyone in the basement.
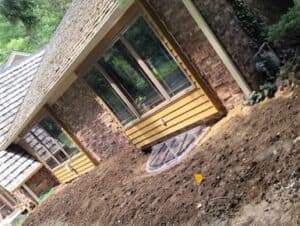
Once the window is installed and tested, the crew goes back outside and backfills the excavation area. Excess dirt is removed from the job site by the crew (unless the homeowner has specifically made other arrangements).
Additional Resources
Because of the comprehensive nature of this project, we’ve touched on a number of topics and services. Here are some additional materials that address the individual services involved:
If your basement wall is cracked, or beginning to bow, carbon fiber straps are the best repair method.
Carbon fiber straps will secure a basement wall, but they don’t straighten it. Wall straightening has to be done with excavation.
Our homeowner’s guide to basement waterproofing covers everything from types of drainage to encapsulation.
You can get all the details and specifications for our egress windows, here.
Do You Want to Finish Your Basement?
If you have big plans for your basement, but it needs some repairs or maintenance first, call Acculevel at 866-669-3349 or fill out the online contact form. We’ll schedule an appointment for you with one of our talented and experienced project advisors. They will help you develop a whole-home solution that addresses your concerns and sets up your basement to be the best possible new “addition” to your home.
Do you live outside of our service area? Make sure you verify any contractor you hire is insured and accredited by the Better Business Bureau. You are also welcome to use our guide to Questions to Ask a Contractor, which we developed to help homeowners protect themselves against scams or questionable business practices.
