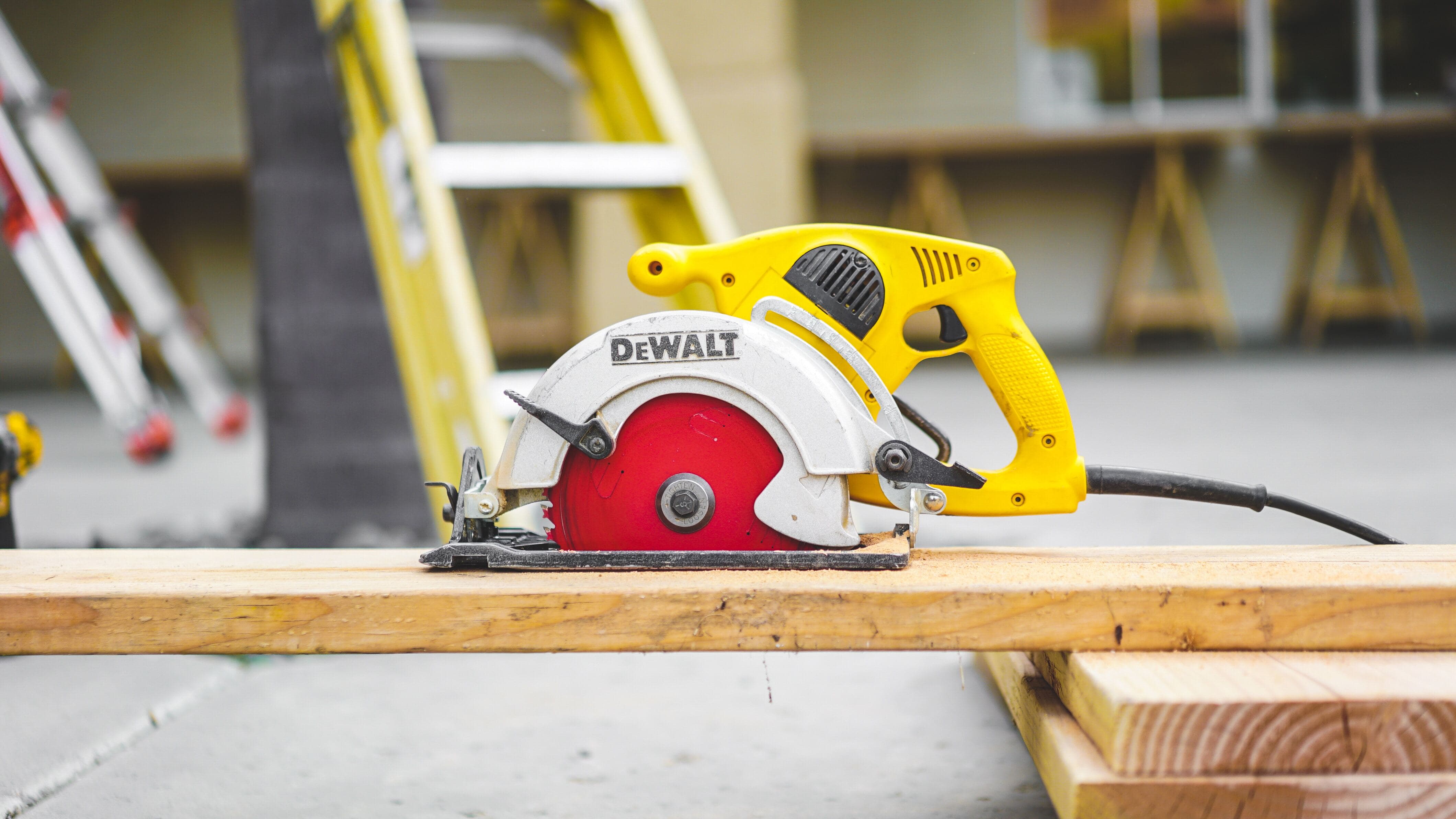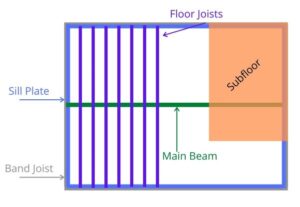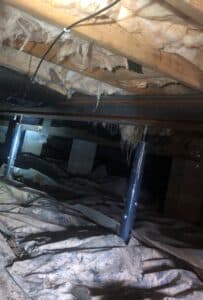Dangers of Overextending Floor Joists

Originally posted 6/4/19, updated 11/24/21
Sagging floors are something many of us associate with older homes, assuming it’s just a natural part of the building’s age. But sagging floors are an indication of structural problems, and they can develop in just about any home with the right conditions.
Acculevel has been repairing sagging floors for more than 20 years. We specialize in foundation repair and waterproofing, and have helped more than 35,000 homeowners restore their homes to health and stability. We understand that your home is your greatest investment, and you want to do everything you can to maximize your home’s value and safety.
In this article, we’ll explain what floor joists are, what their purpose is as part of your wooden flooring structure, and what can damage them. We will also review the repair methods and options, to help you determine what your home needs.
What Are Floor Joists, and What Do They Do?
Floor joists are an essential part of your home’s wooden flooring structure. They are long boards that span the width of your home. The ends of the joists rest on the sill plate that is built on the top of the home’s foundation wall, and the joists are supported in the center by the home’s main beam. Your subfloor is built directly on top of the floor joists, and your home’s flooring (tile, carpet, hardwood) is laid over the subfloor.

This is an illustration of your home’s wooden flooring structure (image created by the author). You can learn more about the other wooden components in this blog.
Because building codes and regulations have changed and updated throughout the years, there is no one “true” size of floor joist. The most common sizes of joists in homes built now are 2×10 or 2×12. The joists should be placed consistently across the home, to keep the flooring level and the weight of your home distributed across them. Again, the distance between joists can vary, but they should be no more than 2 feet apart.
What Can Damage Your Floor Joists?
Floor joists can be damaged by insects like termites, or rotted by long-term exposure to water or moisture. We have a detailed discussion about what causes floors to sag, if you don’t think overextension is the primary issue. In general, homes with a crawl space are more likely to have moisture-related problems than those with a basement. This is because a crawl space doesn’t have a concrete floor like a basement does.
The “floor” in a crawl space is usually just the ground below the home, which means moisture can readily seep in through the soil. It’s also more vulnerable because the flooring itself is only 2-3 feet above the ground in a crawl space. If there is less distance for the moisture to travel before it reaches wooden components, it’s going to do more damage.
However, overextended floor joists are something that can affect homes, whether they include a basement or crawl space.
Why Are Floor Joists Overextended?
When floor joists are termed “overextended,” it means the joists were constructed to be too long for the structure they’re supporting. The distance from the sill plate to the main beam is called the joist span. If this span is too wide, the joists will struggle to support the weight of your home.
According to the International Building Codes, a floor joist should not span a distance of more than 10-15 feet, depending on variables like the size of the joist, distance between the joists, what type of lumber is used, etc.
If your joists are overextended, the floor will feel bouncy or spongy when you walk on it. This happens because the joists sway or dip under the weight of the floor.
How to Correct Overextended Floor Joists
If your floor joists are overextended, you need to shorten the joist span. The best way to do this is to install a secondary steel beam, to reinforce the joists at their stress point. This is usually at a point midway between the sill plate and the existing main beam.
In the photo below, you can see how we added a steel beam supported by adjustable steel floor jacks. This installation runs parallel to the preexisting main beam (supported by concrete pillars), which you can see in the background.

This photo was taken by an Acculevel team member after installing an additional steel beam and jacks. As part of a whole-home solution, we also recommended the homeowner have the falling fiberglass insulation removed & replaced with more effective spray foam.
Want More Information about Sagging Floor Repairs?
You can learn more on our YouTube Channel, where our sales director, Nolan Beery, guides you through the nuts & bolts of repair methods.
We also have an exhaustive review of all crawl space repairs, available to all homeowners who have questions about symptoms of foundation issues in their home.
Do You Need Your Sagging Floor Repaired?
It is imperative that you work with an experienced and reputable professional contractor. No matter how enthusiastic a DIYer you are, you should never experiment with altering your foundation or the structural components of your home. The consequences of a mistake at this level can be disastrous; find a pro with a solid reputation, years of experience, and who is respected throughout the industry.
Always make sure the contractor you work with is properly insured and accredited by the Better Business Bureau.
If you live in Indiana or the surrounding areas, call Acculevel! Since our start in 1996, we’ve been providing whole-home solutions to our customers. We will address your concerns, diagnose the problem area(s), and recommend the best course of action for you, to preserve your home and its value for years to come.
We are available weekdays from 8 AM- 6 PM (EST). You can call 866-669-3349 or contact us through our online form, and we look forward to helping you!