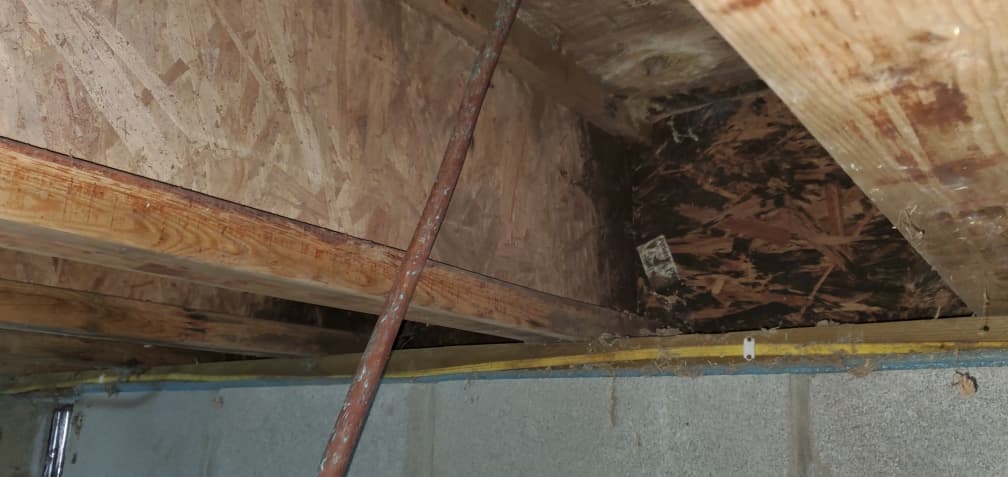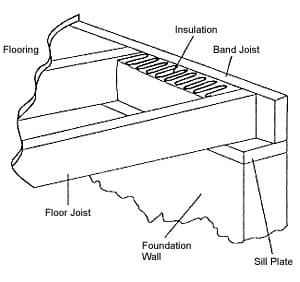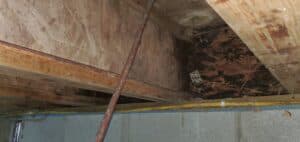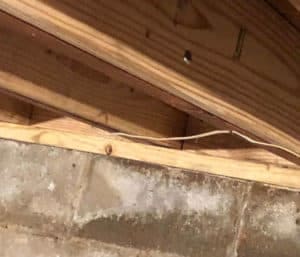
Like other industries, home construction is always adapting to new technologies and developments. But there’s always an element of trial-and-error when you try new things- along with the chance that things may not work out the way we expect. One of these newer options in construction is the development of I-joists.
Acculevel has been repairing foundations and waterproofing homes since 1996. When Andy Beery founded our company, his goal was to help homeowners preserve and protect their homes. As a family brand, we are committed to high standards, transparent business practices, and the best customer service experience possible.
We proudly serve Indiana and portions of the surrounding states, and we’ve helped more than 35,000 homeowners in the last 25+ years. Sagging floors and floor joist repair are the most common problem for homes with crawl spaces, and repairing these wooden structures is one of our most frequently requested services.
In this blog, we’re going to discuss I-joists, which are one of the newer flooring components. We’ll explain what an I-joist is, when it should be used, and why we do not recommend them for use in crawl spaces. We’ll also give a brief overview of how these can be repaired, if you are experiencing this particular issue.
An I-joist is a type of manufactured lumber. It has two small “natural” boards at the top and bottom, and sandwiched between them is a manufactured filler. This “filler” is sawdust and other small wooden debris that has been compacted, pressed tightly together, then glued as a solid piece.
They’re called I-joists because they resemble the capital letter I. As you can expect from the name, I-joists are used when forming a house’s flooring structure as a floor joist.
Floor joists are the boards that run across the length of your home. The ends rest on the sill plate (the board attached to the top of your foundation), and the center of the joist is supported by the main beam.

This illustration (courtesy of NCSU) shows the components of a home’s wooden flooring structure. The subfloor is built on top of this framework, and your carpet/tile/hardwood flooring is laid over the subfloor.
Not familiar with the wooden flooring components in your home? This article explores each flooring component, complete with repair methods and pricing.
You may find the idea of a constructed support alarming, especially if you’re thinking about the pressed board commonly used in bookshelves and other inexpensive “some assembly required” furniture. (For the record, this is usually made of a much weaker material called particle board). An I-joist is actually a very strong component, and has some advantages over more traditional lumber.
Because I-joists are artificially constructed, they are more consistent in quality and shape. Natural lumber is often a bit crooked, and can be interrupted by knots or weak points in the tree that produced them.
I-joists also weigh less than a traditional board of the same size and quality. This makes them an excellent choice for framing if you want to install a high ceiling, or in a tight space where mobility is limited.
They also come in a variety of sizes, often wider than standard lumber. A wider I-joist will spread out the weight load, reducing stress on framework and making it more supportive. This means they’re very useful in flooring structures that need to support a dense load like heavy tiles or granite countertops in your kitchen.
The only drawbacks to I-joists is that they are more expensive than standard lumber- and they really do not belong in a crawl space.
I-joists are an excellent component in wooden flooring structures, as long as you are installing them in a basement. But crawl spaces are much more likely to be a damp environment and moisture is very damaging to I-joists.
Crawl spaces are often damp because they don’t have a true floor; they’re open to the ground beneath the home. This means moisture and vapors seep out through the ground on a regular basis, permeating the space with humidity. A vapor barrier will help curb this process, but it will not eliminate humidity.
This dampness, even if it’s just from humidity, can be a problem because the core of an I-joist is highly susceptible to moisture. Once the pressed core gets damp, it begins to decompose and that immediately compromises the strength and stability of the joist.

This photo was taken by an Acculevel project advisor during a free in-home assessment. You can see both the band board and I-joists are dark with moisture and have started to rot.
You never want to remove a damaged joist of any kind, because they are attached to the subfloor. If you have joists that need repair, they need to be “sistered.” This is a term for placing a healthy joist directly next to the damaged one, and bolting the two together. The new joist takes over the task of weight-bearing, without modifying the subfloor in any way.
The difference between sistering joists for a standard joist and an I-joist depends on location. If the I-joist is only damaged in a small area, you can sister it in just that section. However, you will need to sister it on both sides, with the sisters extending at least 1 foot past the damage. This is to make certain the weight of the floor (and everything in that area) is fully supported.
However, if the I-joist is damaged in several sections, it should be sistered the full span of the floor. This only requires one sistering joist, because the sister is supported by the sill plate (on the ends) and main beam (in the center).

This photo was taken by an Acculevel team member after replacing a damaged sill plate and sistering several floor joists.
If your home has a crawl space and you have questions about it, we have just what you need! Our homeowner’s guide to crawl space repair covers everything: erosion, moisture damage, waterproofing, vapor barriers, encapsulation, sagging floors, repair methods and costs… And our guide is available to every homeowner, for free. We believe the best consumer is a well-informed one; you should have access to direct, honest, and easy-to-digest information about your home.
If you live in our service area (including Indiana and parts of the surrounding states), give us a call at 866-669-3349. We will schedule an appointment for you with one of our expert project advisors. Would you rather communicate electronically? Complete our online form, and let us know if you prefer to schedule by text or email.
When our project advisor arrives at your home, they will sit down with you and discuss the signs or symptoms you’ve noticed. They’ll ask relevant questions about the history of your home, and what your goals and expectations are. After that, they’ll conduct a thorough assessment of your home, take note of any issues or damages, then review their findings with you.
As a team, you’ll determine the right course of action for you and your home. Our goal is to provide you with a whole-home solution: one that resolves both the symptoms and the cause of your home’s issues.
If you don’t live within our service area, please make sure any contractor you hire is properly insured and accredited by the Better Business Bureau. We have additional advice and suggestions for anyone who is struggling to find a good contractor in this blog.
[DISPLAY_ULTIMATE_SOCIAL_ICONS]