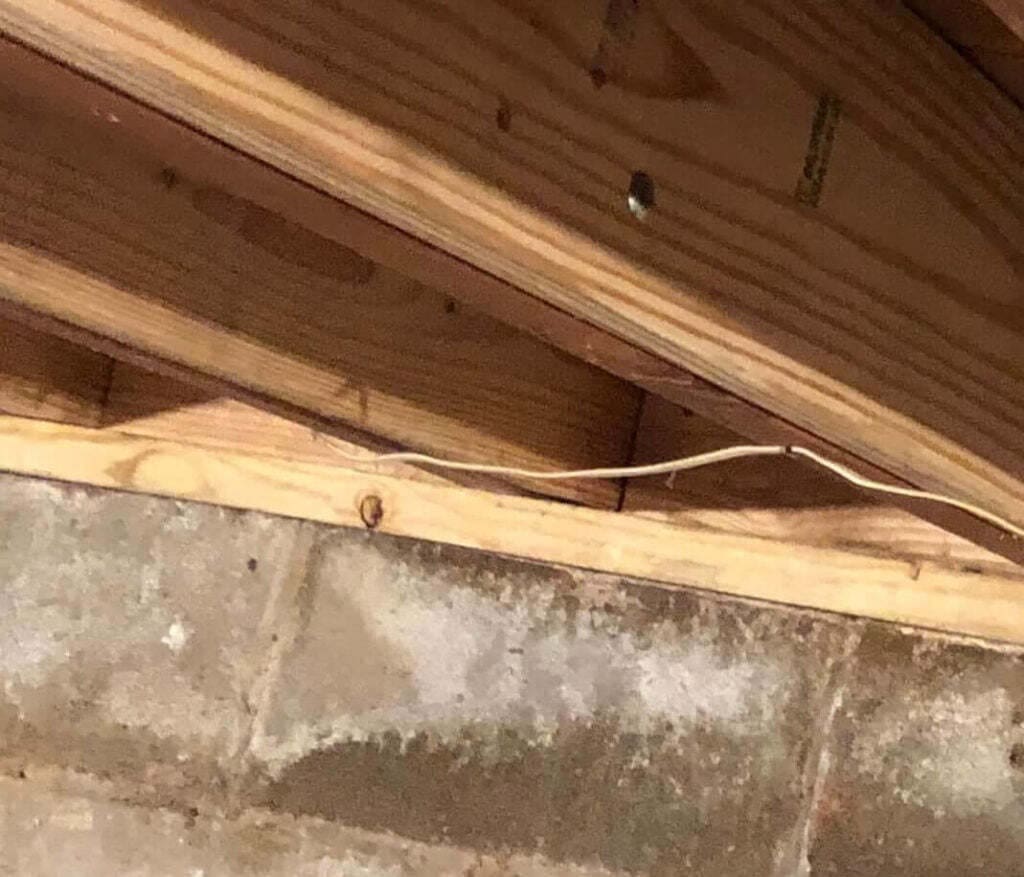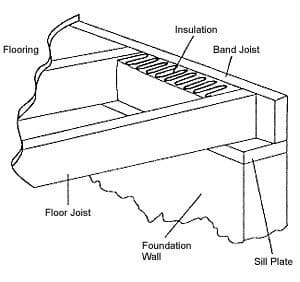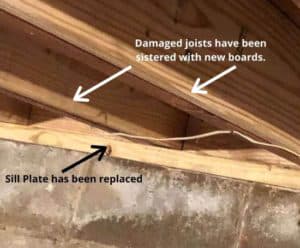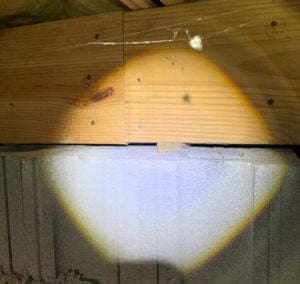
[et_pb_section fb_built="1" admin_label="section" _builder_version="4.16" global_colors_info="{}"][et_pb_row admin_label="row" _builder_version="4.16" background_size="initial" background_position="top_left" background_repeat="repeat" global_colors_info="{}"][et_pb_column type="4_4" _builder_version="4.16" custom_padding="|||" global_colors_info="{}" custom_padding__hover="|||"][et_pb_text admin_label="Text" _builder_version="4.27.4" background_size="initial" background_position="top_left" background_repeat="repeat" hover_enabled="0" global_colors_info="{}" sticky_enabled="0"]
A sloping or sagging floor is usually pretty obvious to a homeowner. Maybe you can see a gap between the baseboard and your floor? Are there high and low places as you walk across a room? Or does the floor slope from one end of your house to another?
In most cases, the problem is right underneath your toes. But do you understand the pieces and parts involved?
Contractors often throw these words around, “sill plates, band board, sistering joists, I-beam…” But do they explain their significance to you and how these issues might be contributing to a floor sinking in the house or sagging floors?
Table of Contents
Acculevel has been repairing crawl spaces, sagging floors, and settling foundations for over two decades. Since Andy Beery founded this family-owned and operated company in 1996, we’ve repaired thousands of homes in the Midwest.
In this article, we’ll clearly explain what each flooring component is, including sill plates and methods like sistering joists and sistering floor joists, how they affect your floor, how they should be repaired, and what those repairs will cost you.
Please Note: this article is written specifically for homeowners who have a basement or crawl space. If your home has a concrete slab foundation that is sloping or sagging, repairs will require either slabjacking or helical piers. This is because your home does not have the same flooring structure that a traditional basement or crawl space has.
Still with me? Then let’s evaluate each of the major components of your wooden flooring structure, and how they affect the stability of your home and the evenness of the floors.
Let’s begin by “meeting” each of the major players. Where the diagram notes “flooring,” this includes both the subfloor and the floor you walk on. Subflooring is a layer—usually plywood—laid across the joists, and your flooring (hardwood, tile, or carpet) is placed on top of that.
Diagram of flooring structure:

The sill plate is the board laid directly on top of your foundation wall. This is the piece that connects your flooring structure to the foundation. Because it is often near ground level, it is susceptible to damage from water and insects.
If your sill plate is compromised, but your foundation has not moved, your floor will slope towards one side. (Wondering what floor joists sit on? We review the signs of a settling foundation here. The sill plate is one answer, but we also review other structural elements below.)
When a sill plate is damaged, it needs to be replaced. To do this, a contractor will install temporary jacks to hold up and even potentially lift the floor joists. This ensures your floor is secured while the damaged sill plate is removed and replaced. Costs for sill plate repairs are between $100-$120 per linear foot.
[box type="info"] FYI: We specify linear foot to distinguish this measurement from square footage. Linear footage is calculated by measuring the length of the walls and adding them. You can watch this video from our YouTube channel for more information. [/box]
All three of these terms refer to the same piece: the board that is placed upright on the outside edge of the sill plate. It’s what shields the ends of the floor joists from the outside elements.
Generally speaking, if your sill plate is degrading, your band joist is close behind. This is because band joists and sill plates are exposed to the outside in a similar fashion.
Likewise, a damaged band joist will allow the floor to slope to one side. But the best repair method is not to replace it. In order to replace the band boards, you would have to lift the floor, then detach the band board from both the subflooring and sill plate.
If this sounds scary to you, there’s a good reason for that. This is highly likely to cause damage to your subfloor, flooring, and even the flooring structure itself.
To fix a damaged band joist, the best method is called “sistering.” This means a healthy board is placed next to the damaged section, and the two are attached.
Sistering joists allows the healthy board to take on the load-bearing function, without risking any damage to the overall structure by trying to remove the band joist.
Wondering, can you sister a rim joist? Absolutely. Sistering a rim joist follows the same process—attaching a healthy board to reinforce strength and stability. The cost to sister band boards or rim joists is $40-$50 per foot.
Sistering floor joists involves adding a new, identical joist alongside a damaged or inadequate floor joist and securing the two together with fasteners like screws or nails. This method reinforces the structure and provides the extra strength needed to support sagging or weakened floors effectively.
A floor joist is one of the boards that runs under your subfloor, from sill plate to sill plate. They are usually supported in the center of the home by the main beam (more on that in the next section)
If you have damaged floor joists, you will normally have dips in your floor, or high and low spots. The low spots are where the joist is failing, and the high spots are where the loads are not as heavy and the floor joists are not yet damaged.
Floor joists should be repaired like a band joist. While removing a floor joist won’t compromise the overall flooring structure, it’s still quite likely to damage the subfloor and flooring. Often, builders both nail AND glue the subfloor down, so separating a joist from the subfloor is still a bad idea. (Repairing tile or hardwood floor is an added expense no one needs!)
However, it’s far easier to sister a floor joist than it is to sister a band joist. The joists need fewer jacks to secure the flooring (since there are more of them), and they are much easier to access. The costs to sister a floor joist are $12-$15 per linear foot.
 Photo shows sistering floor joists completed by an Acculevel crew member.
Photo shows sistering floor joists completed by an Acculevel crew member.
The main beam, sometimes called a center beam, is the one component not on the diagram above. This is because it’s installed in the center of the house, not along the outside edge.
The ends of the floor joists rest on the sill plate, while the center of the joists rest on the main beam. The main beam itself is held up by large support columns installed every few feet.
If you have noticed that all of the floors in your home are sloping towards the center of the house, this indicates there’s something wrong with the main beam. The severity of the damage will determine how it’s repaired.
If one or more of the support columns needs to be replaced, this can be done with adjustable steel jacks. Installation costs between $525-$630 per jack. If the beam itself needs replacing, a new steel beam will cost $260-$275 per foot.
Sometimes, the beam and the support column are in reasonably good condition, but there are compressed shims. When a home is built, there may be a slight gap between the beam and column, and the builder puts a shim in between the two to level the beam.
Over time, the weight of the house will flatten the wooden shims.
 This picture was taken by an Acculevel project advisor on a routine estimate appointment. The wooden shim has compressed, lowering the beam and floor above it.
This picture was taken by an Acculevel project advisor on a routine estimate appointment. The wooden shim has compressed, lowering the beam and floor above it.
These can be replaced by steel shims that don’t compress and increase the surface of the bearing load. Temporary jacks will hold up the main beam and provide the space needed to install or replace shims. Installing or replacing shims is $105-$115 per column.
If the main beam itself is compromised, it needs to be replaced. Jacks will be installed across the home to hold up the joists while a new steel I-beam is installed. A new steel beam will cost $260-$275 per foot.
This is one of the reasons you need a professional to evaluate your home. Your main beam may be in good condition but still sagging because it can’t support the full weight of the structure.
Building codes change over time; your home may have been built with too great a distance from the sill plate to the main beam. Or maybe you’ve remodeled, and now have granite countertops or awesome new tiled floors. These improvements increase the resale value of your home, but they also add to the load-bearing capacity the structure supports.
If you're noticing uneven or sagging floors, it may be time to explore concrete leveling near you to correct any sinking or shifting that could be contributing to the issue. Addressing underlying foundation concerns alongside structural reinforcements can help prevent further deterioration.
The solution in these types of circumstances is an additional steel beam, installed at the mid-point between the sill plate (outside wall) and the center beam. This new support beam would be reinforced by adjustable jacks instead of support columns. A supplemental beam costs between $200-$230 per foot.
This allows you to gradually lift the new beam while relieving pressure on the main beam, giving it time to level out. Wood has a “memory” of sorts; you can’t immediately raise the beams and expect the flooring structure to smooth out like fabric. You have to allow it to slowly shift back into position.
If you have a crawl space, please keep in mind that the minimum height needs to be 18 inches. Adult humans (and repair equipment) need at least that much room to maneuver. This article explores the options, if your crawl space is shorter than required.
Please note that sagging floors and settling foundations share some of the same symptoms. We have noted this in the appropriate sections, to help clarify for you. But we do want you to understand that consulting a professional is usually the best way to get a truly accurate diagnosis. Want to check your symptoms? Try our free symptom checker:
We’ve used a lot of terminology in this article that may be unfamiliar to you. If you still have questions, or if you have noticed any signs of a sagging or sloping floor, please consult a professional.
Have you hired a contractor before? If you haven’t, or if it’s been a while, we offer a free download of questions you should ask a contractor. When you find an experienced foundation company, please do your homework. We don’t want anyone in our community to be taken advantage of, or be taken in, by a scam artist.
Before you sign a contract for any service, we urge you to verify that the company is reputable, insured, and accredited by the Better Business Bureau.
If you live in Indiana or the surrounding states, contact Acculevel. We specialize in foundation repairs and waterproofing and provide free estimates to all our customers. Contact our office, and one of our friendly office staff will schedule an appointment for you with one of our experienced project advisors. He or she will evaluate your crawl space or basement and recommend the best course of action for you, to keep your home strong and healthy for years to come.
[DISPLAY_ULTIMATE_SOCIAL_ICONS]
[/et_pb_text][/et_pb_column][/et_pb_row][/et_pb_section]