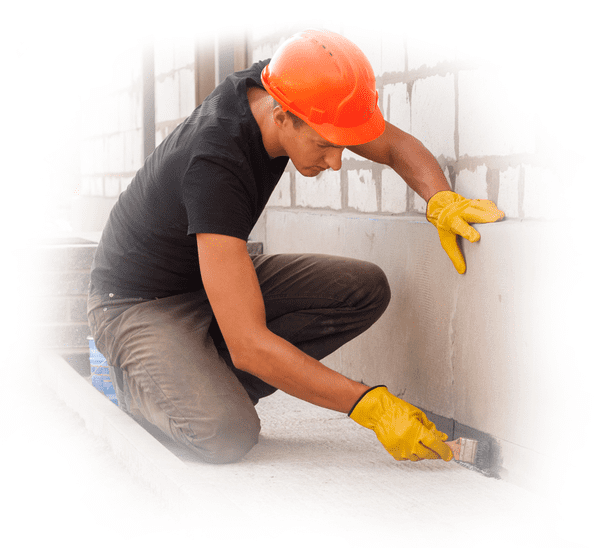We Treat Your Home Like Our Own
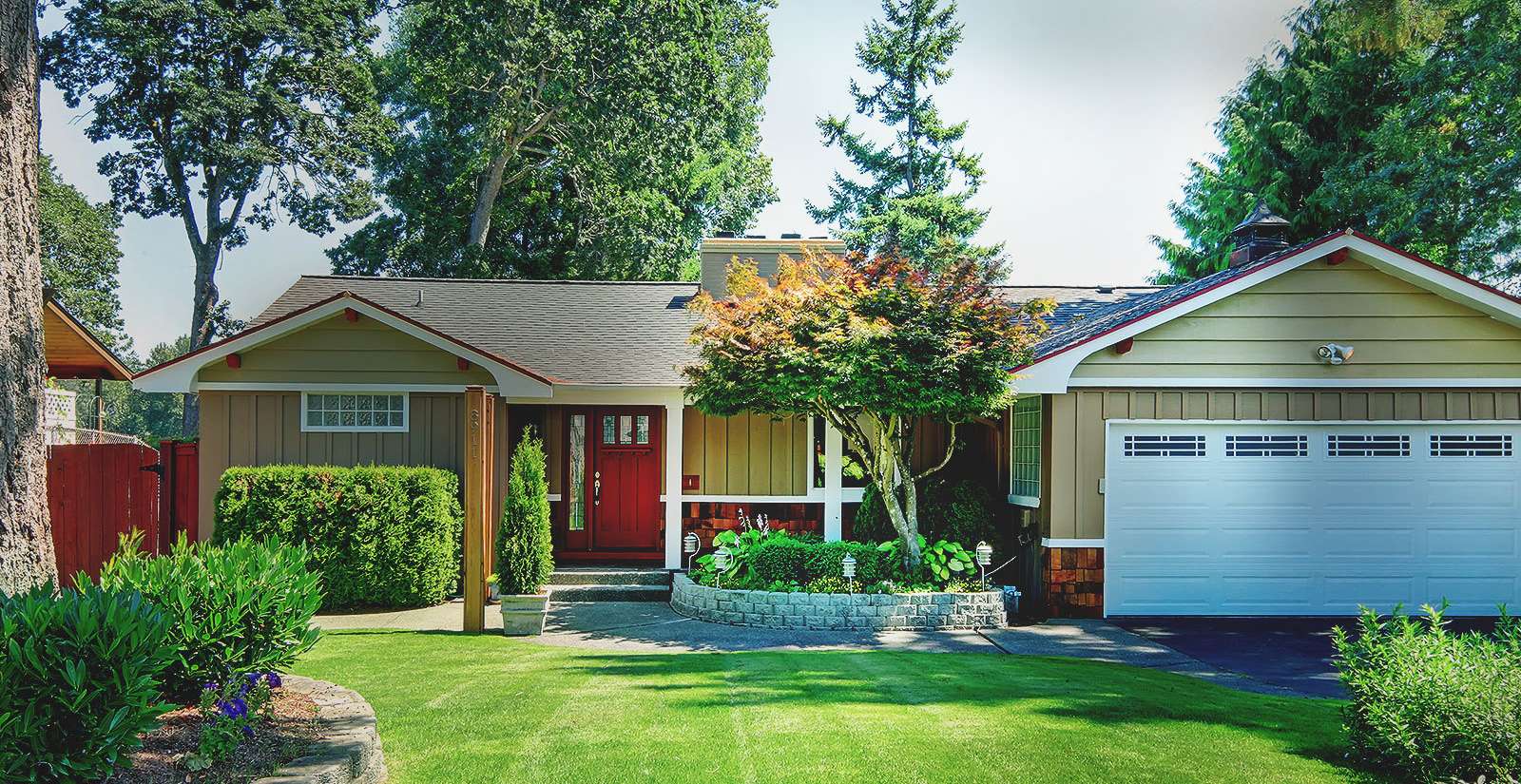
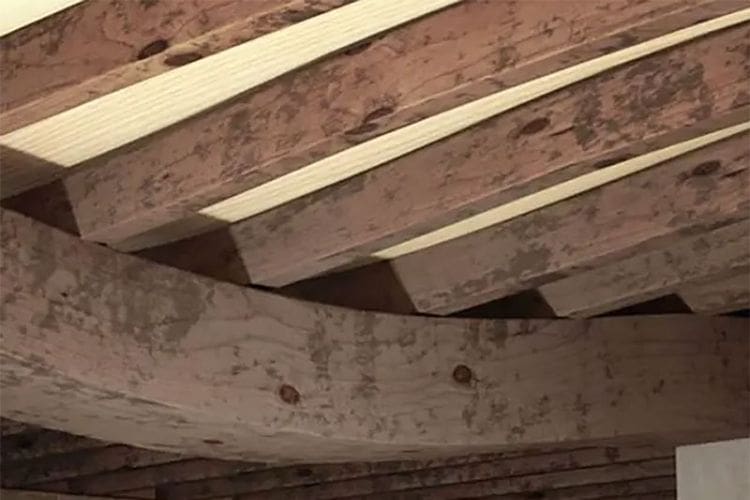
Unlike homes with basements or crawl spaces, a slab floor is solid concrete with no structural wood flooring system. For homes with this type of floor, soft soil or bad compaction is almost always the culprit. Once the soil is compromised, the slab will shift, and this creates the sagging or sinking effect. Pressure from that shift will sometimes crack the slab itself, causing high and low places in the flooring. To fix this type of damage, you need concrete slab repairs.
Water is a probable suspect, as it seeps into the ground around your foundation. The sill plate, wood beams, and floor joists are all vulnerable to this; these wooden components on top of your foundation are the wood framing system that supports your floor. Because it has direct contact with the concrete and can be over the exposed soil line, it often falls victim to water intrusion. Once water intrudes and saturates the wood, this leads to deterioration. It’s this deterioration that causes the floor system to fail.
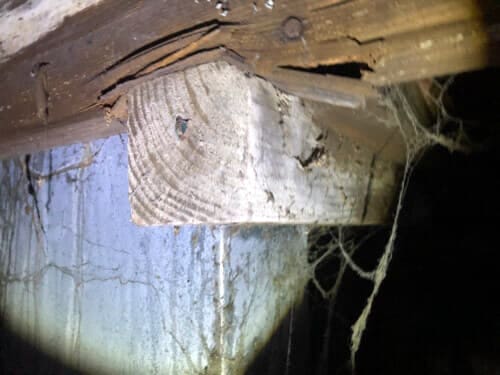
But you don’t have to have standing water under your house to cause structural decay. High humidity can also damage the beams and joists that hold up your subfloor. Wood is highly porous and readily absorbs water from the air. Over time, this water saturation softens and rots the boards. As they decay, they compress under the weight of your home, lowering your floor sometimes by several inches.
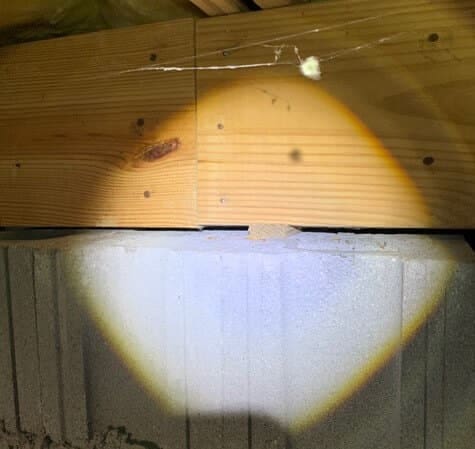
Lack of building codes- or outdated ones- are another concern. A main support beam, the post that spans the length of your home, should be sized proportionately and supported every few feet. In many homes, the beams may not be the correct size or the support posts are installed too far apart. This over-spanning puts greater stress on the beam and makes it more likely to sag and potentially even fail.
Along the same lines, if your home is more than 50 years old, it’s also possible that inadequate materials are to blame. When a home is built, sometimes the beams or joists are not the correct dimensions. When this happens, a contractor will install a shim; a shim is a thin piece that adds a minimal lift to ‘even out’ the installation. Many times in construction, that shim was usually another piece of wood; at Acculevel we use steel shims to prevent compression or rot. These shims also allow us to increase the overall surface of the bearing load, so that the beam it’s supporting is not crushed by the weight of your home.
Technology is another age-related factor. New solutions and materials are always in development, but they take time to become commonplace. Before the 1970s, pretreated or pressure-treated lumber was not widely available or regularly used by builders. Lumber installed in its original ‘raw’ form is more vulnerable to insects and water damage.
New trends in home design can have a negative effect if a remodel doesn’t take the weight of the raw materials into account. Many older homes aren’t built to carry the load of solid granite countertops or stone-tiled floors and walls. Recreational items like a pool table or hot tub will also add significant weight to your floor system. These are all items that can put additional stress onto an already failing wood structure.
Contact Acculevel! We provide free estimates on sagging floor repairs.

