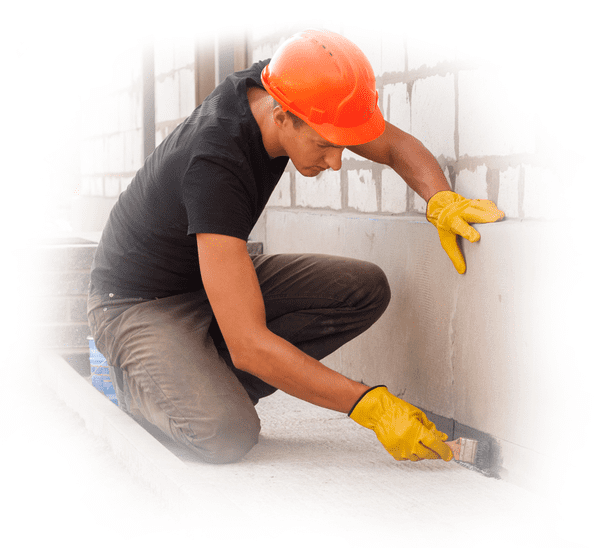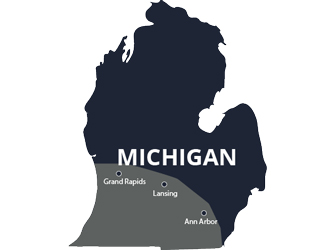Originally posted 6/26/2018, updated 10/13/21
What is a home foundation? At its most basic level, it’s the starting point of your home. It’s the first thing that was constructed, because everything in your home is supported by the base (foundation) of your home. The health and stability of your house relies in large part on the health and stability of your foundation.
Acculevel is a family-owned and operated company that specializes in foundation repair and waterproofing. Since 1996, we’ve helped more than 35,000 homeowners in Indiana (and the surrounding states) restore strength and stability to their greatest investment. We understand that it is critically important to preserve and protect your foundation, to give your home the longevity and resale value you need.
In this article, we’re going to review how a foundation is built, the materials that are used, and the three primary types you can find in the Midwest.
Foundation Begins Below Ground
Once a home’s location is selected, the first thing that needs to be done is excavation. The depth of the excavation depends on the foundation type. But they all start below ground. Construction starts with a footer (or footing) that is made of poured concrete; sometimes builders will imbed steel rebar inside it.
Footers are necessary to help stabilize the foundation and “cushion” it against major settling. If the soil in your area is soft, or has large particles in it, it may not tamp down smoothly. (Tamping soil = flattening it to make a solid surface.) The footer also disperses the weight of the foundation across the ground (it’s usually wider than the foundation itself).
If your home is less than 100 years old, it’s probably built on top of footers.
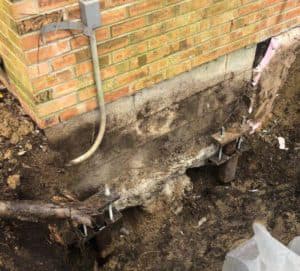
This photo was taken by an Acculevel team member while repairing a settling foundation. Underneath the 3 rows of concrete block foundation is the concrete footer. The helical piers that have been installed & bracketed to the footer will stop the foundation from settling.
What Are Foundations Made of?
Your foundation can be built out of a number of different materials. Modern building techniques tend to rely on concrete (or cinder) blocks, or poured concrete. Both of these are strong, hard, durable materials that have been in regular use for decades. Most foundation repair companies and contractors like Acculevel can make repairs to these materials without issue.
Masonry is Very Different from Concrete
Before the 1950s, however, foundations were often built out of brick, stone, or even wood. Humans are an adaptable species, and we have a tendency to make the most of what we have. If you were building a home on rocky soil, you used those large rocks as part of your foundation. If your soil had a lot of clay in it, you probably built it with bricks. And if you ever played with Lincoln Logs as a child, you’re familiar with at least the concept of a wooden foundation!
Wooden foundations are very rare these days, because wood is entirely organic and decays. If a home with a wooden foundation is still safely occupied now? It’s probably had at least part -if not all- of the wooden foundation replaced with a more durable material over the years.
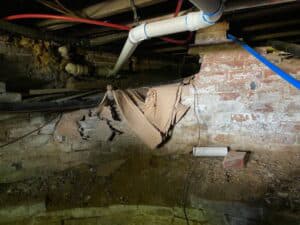
This photo was taken by an Acculevel project advisor during a routine home appointment. The brick foundation is in need of substantial repair, but will require a masonry expert.
Foundation repair companies do not work on these softer materials. I know you’re thinking that bricks and rocks are not soft, but they don’t resist as much physical force as concrete. And the mortar that holds them in place is definitely softer. For these foundation materials, you will probably need a masonry company or bricklayer to make repairs.
If you have a wood foundation? You will probably need to have it reinforced with (or rebuilt in) a different material. Your best option is to contact a structural engineer; they will be able to assess your home and design the needed repairs or modifications.
What Are the Three Main Types of Foundation?
Here in the Midwest, homes have one of three foundation types: a basement, a crawl space, or a slab. They (mostly) all start with excavation, thorough ground tamping, and poured footers.
Basements
If your home includes a basement with an 8 foot ceiling, the home builder began building with a large hole 10-12 feet deep. This allowed them to place and pour the footers, build the walls of the foundation, then pour the floor.
You may be wondering why the basement is only 8 feet high, if it started out being 10-12 feet high. If your basement is finished, you may not be able to see it- but some of your overhead basement space is taken up by ductwork, plumbing, electric cables, and other utilities.
On rare occasions, a builder may create a monolithic foundation in a basement. This is when the floor and footers are poured together, and the walls are built on top of it. These are harder to work on.
Basements are popular in the Midwest for several reasons. The first one is safety; when there’s a threat of a tornado, underground is the safest place to be. Basements also provide room for storage, laundry, and large appliances like your furnace and water heater.
Many homeowners also “finish” some of their basements, adding flooring, drywall, and drop ceilings. (A drop ceiling is a framework with tiles “dropped” into place. This allows you easy access to the utilities overhead.) These additional decorative elements are an attractive way to gain an office, a theater room, etc.
Crawl Spaces
If your home has a crawl space below it, it’s probably a space between 1-3 feet high. The access to this space is either in your home- usually in a closet or utility room- or outside with a window well around it.
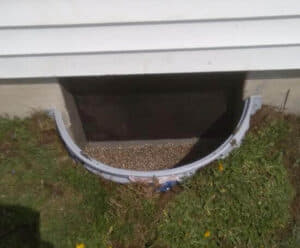
This photo was taken by an Acculevel crew member, after a new steel door and window well was installed in the crawl space.
When your home was constructed, the foundation was built on top of the footers, but no floor has been poured. Crawl spaces almost never have a true floor; they are usually open to the dirt below the home. For this reason, they should have (at bare minimum) a vapor barrier placed on top of the ground. This reduces how much odors, gases, and moisture can evaporate into the air of your home. Your crawl space, like a basement, is where pipes, ductwork, and other utilities are placed.
Of course, a much smaller space means your water heater, furnace, and laundry areas all have to be placed within your home’s living space. Ideally, your builder made a large enough crawl space for reasonable access to tradespeople. For most contractors and repair companies, a minimum of 18 inches is required for work to be done.
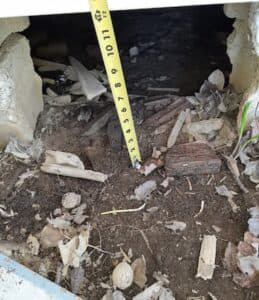
This photo was taken by an Acculevel project advisor during an in-home appointment. Unfortunately, this crawl space was not accessible. The floor had to be removed, to allow access for the needed repairs.
Slab Foundations
If your home does not have a basement or crawl space below it, you have a slab foundation home. This means that when your home was constructed, they didn’t build walls on top of the footers. They poured the footers, built forms on them to hold the ductwork and plumbing in place, then poured a thick slab of concrete over the top. Then, the home itself was built directly on top of this slab.
This is the fastest and least expensive way to build a home, but it does place some constraints on how repairs are done. If something terrible happens to your plumbing, your floor may have to be broken up to address the issue. Likewise, if water intrudes into the ductwork, it can’t be repaired under the house; it’s usually sealed closed and new ductwork is run through the ceiling instead.
Earlier, we referenced monolithic foundations when we were talking about basements. It is very rare, but sometimes slab foundations are poured simultaneously with the footers. This makes the entire foundation one piece, and complicates how repairs are made.
How to Detect Foundation Problems
We have developed a DIY Home Inspection checklist and made it available to all homeowners, free of charge. We recommend that you perform this check twice a year, ideally in the spring and fall. In the Midwest, summer and winter are much harsher seasons and have the highest likelihood of home damage. If you check your home out before these higher-risk seasons begin, you may be able to prevent minor repairs from being major ones.
If you have noticed any signs of problems: sticking windows/doors, water intrusion, cracks in the foundation, or a bowing/leaning wall in your basement, you should contact a professional repair company promptly. All of these are indications that there is an issue developing.
Anyone who lives in Indiana or the surrounding area should contact Acculevel at 866-669-3349 to schedule a free in-home appointment. If you prefer your conversations electronically, or it is after business hours, complete our online form. We’ll schedule a specific date and time for you to meet with one of our trained foundation experts. They will discuss your concerns, review the signs you’ve detected, and then conduct a thorough home inspection. At this point, you’ll discuss any problems, the best repair options, and develop a whole-home solution to address those problems.
If you don’t live in our area, please make certain that any contractor you work with is reputable, properly insured, and accredited by the Better Business Bureau.
Want to Know More About These Signs and Symptoms?
Not sure if what you’ve noticed is a warning sign? Or want to know more about the potential issues and repair methods before your appointment? Use our Homeowner’s Foundation Guide! It’s another free resource we provide to anyone who has questions about how foundation damages occur, how we diagnose them, how they should be repaired, what (if any) potential problems there are, and what repairs typically cost.















